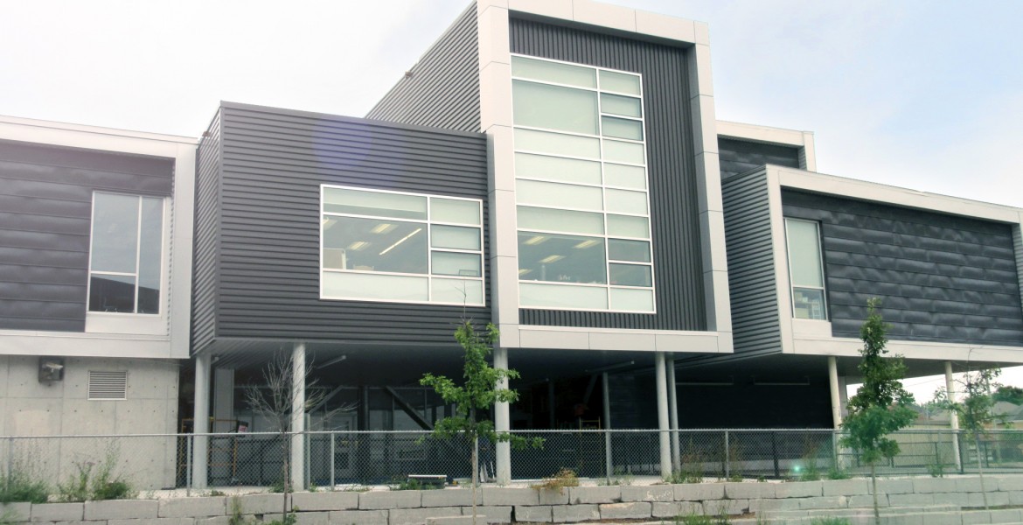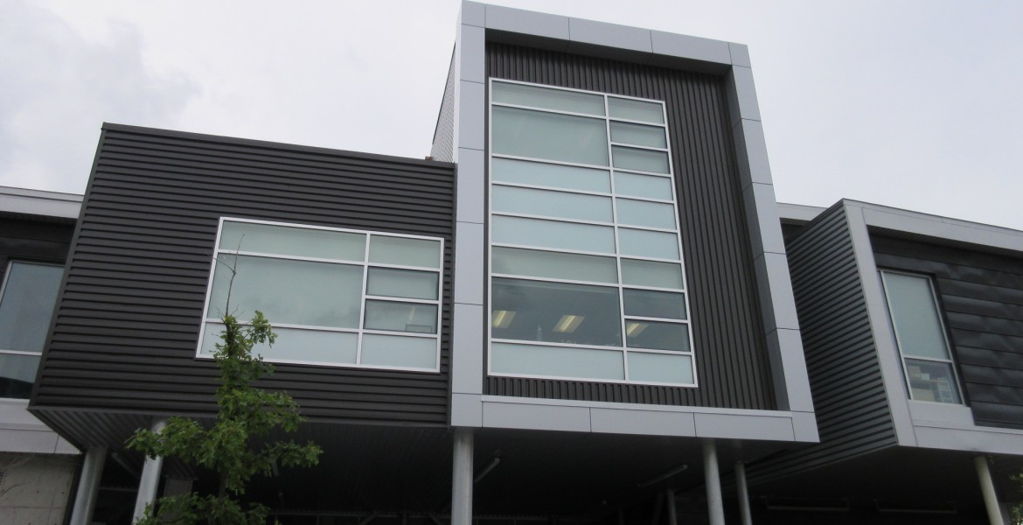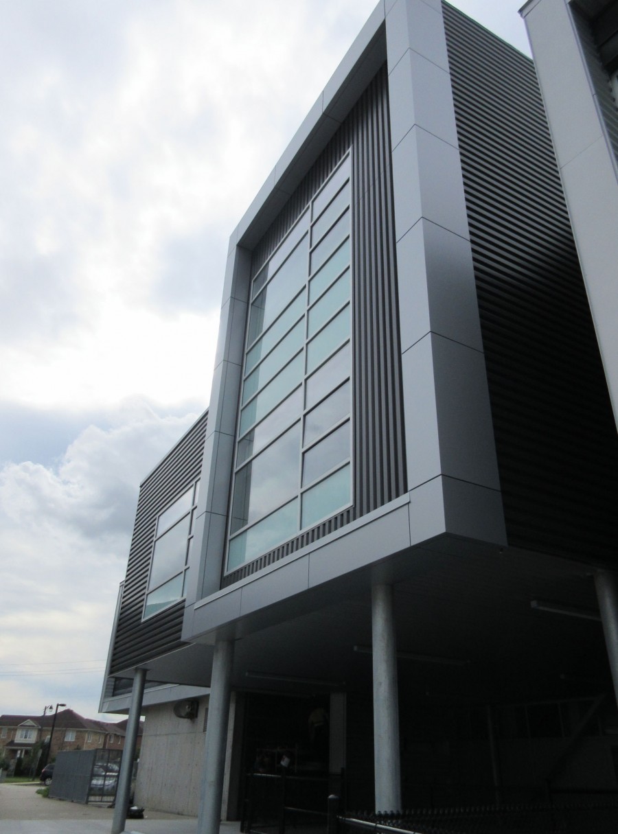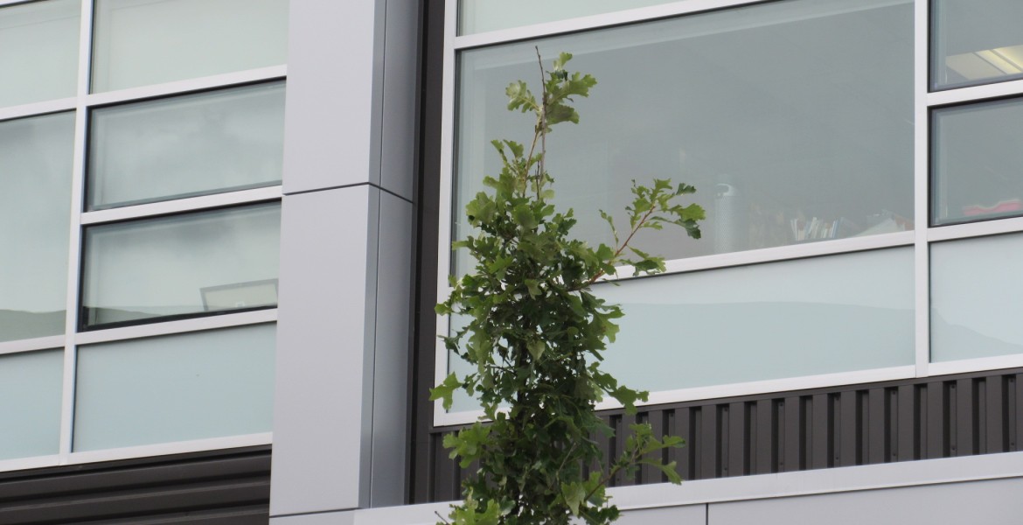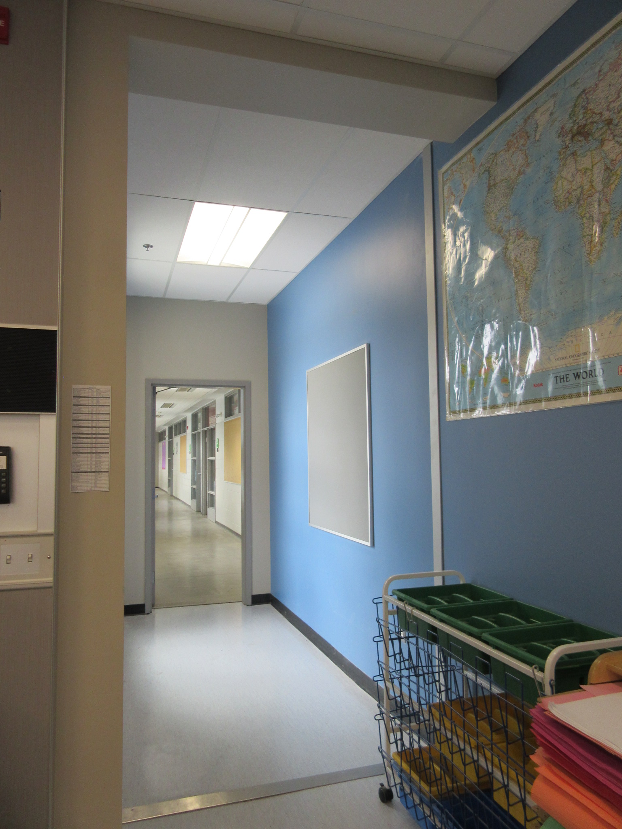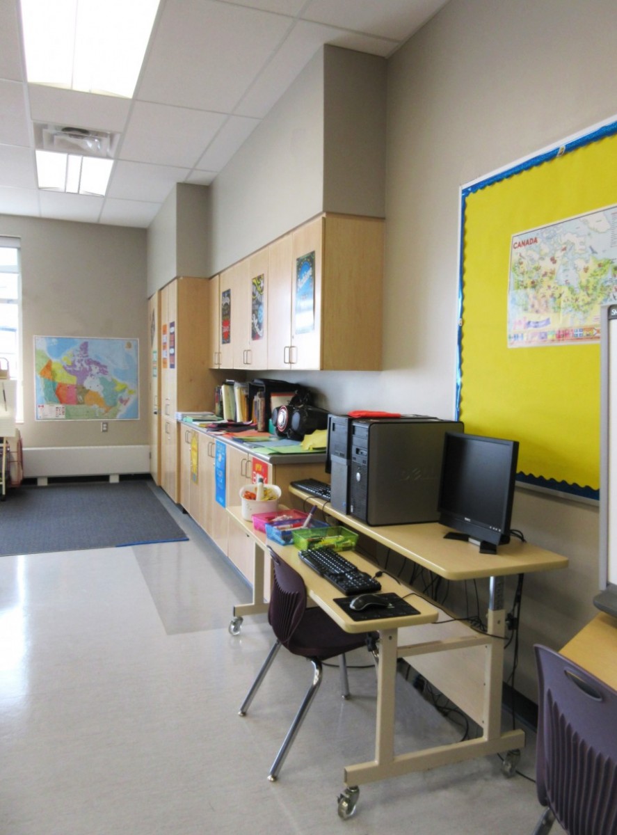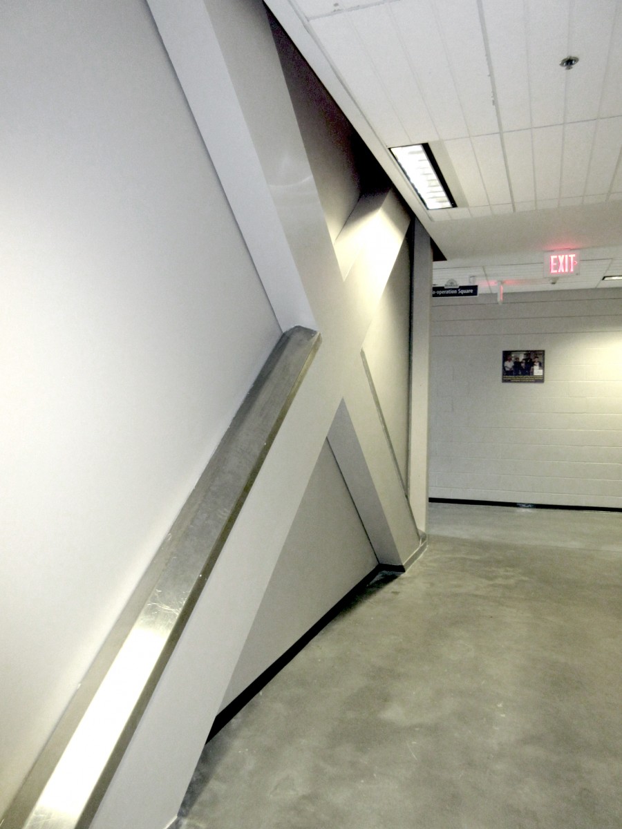For the start of 2014-2015 school year at Brookside Public School, three additional kindergarten classrooms were needed to meet enrollment requirements.
The scope of work included building an elevated three classroom addition. Three existing classrooms were retrofit to facilitate the expanded kindergarten requirements and the addition was designed to accommodate those displaced classrooms. The new structure provided two new additional classrooms on the second floor and one additional classroom on the third floor, each served by existing corridors. Due to the careful arrangement of spaces and appropriate material selection on the exterior facade, the new addition is in complete harmony with the distinct design of the existing building.
Brookside P.S. addition is a true example of the ability of our architects at Etude to provide seamlessly integrated renovations and additions that complement and enrich the user experience.
