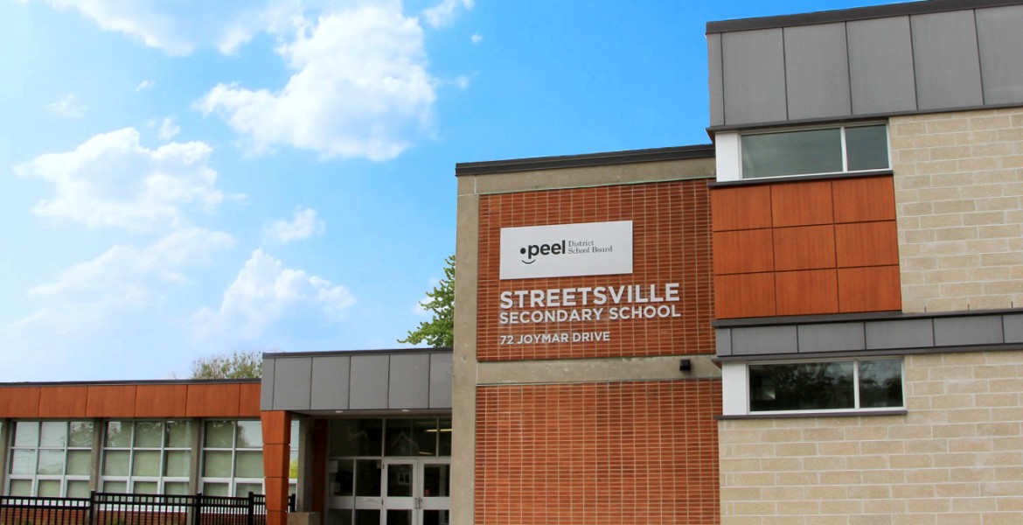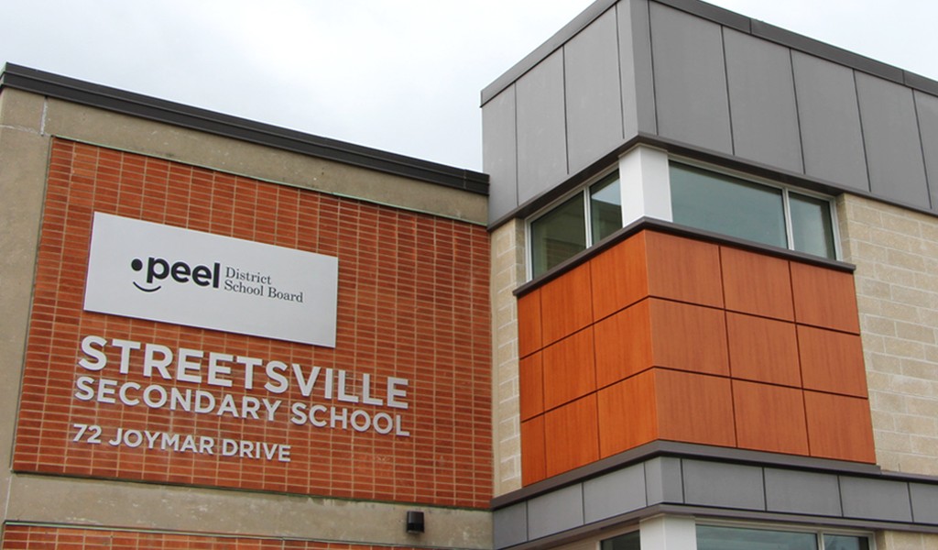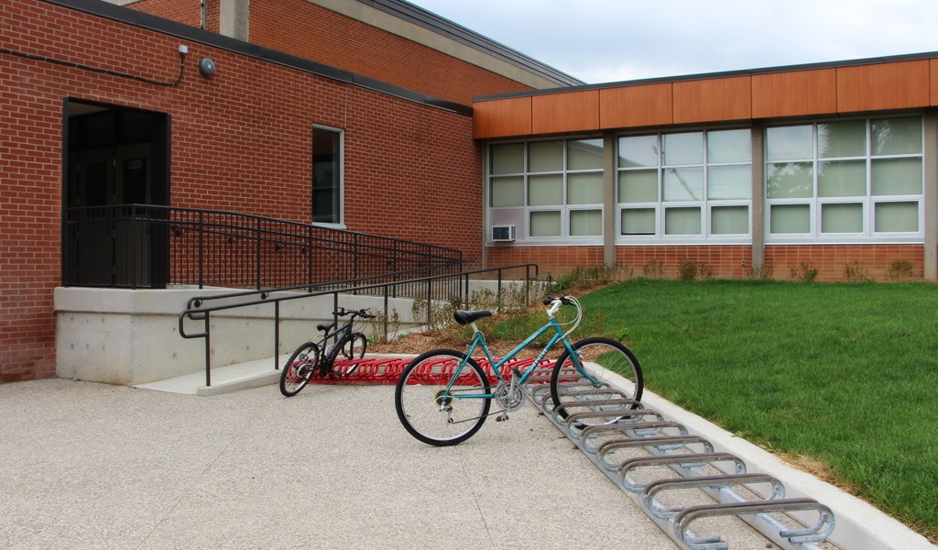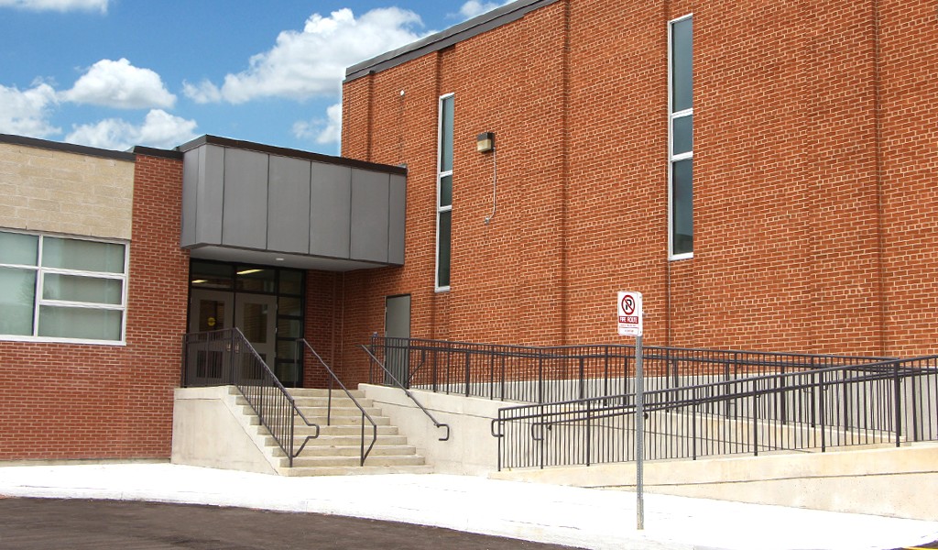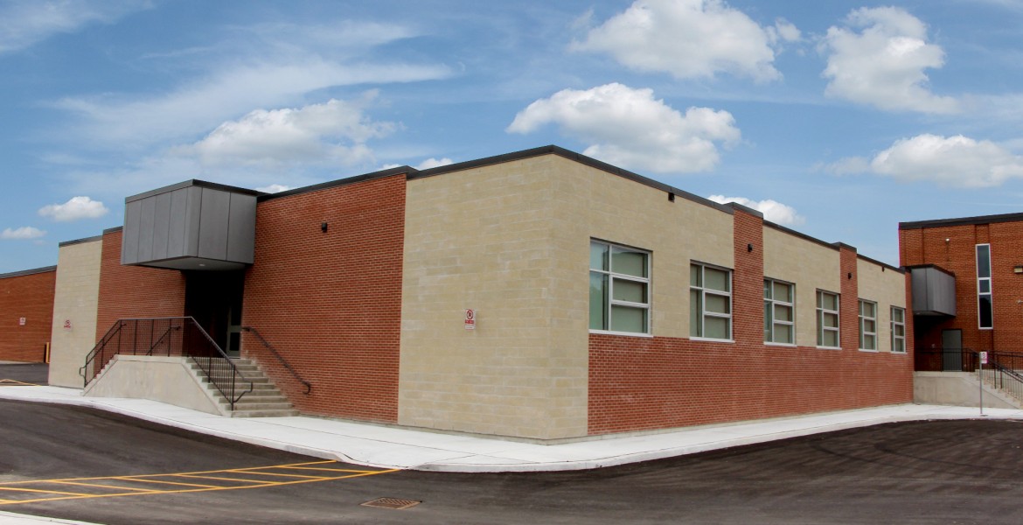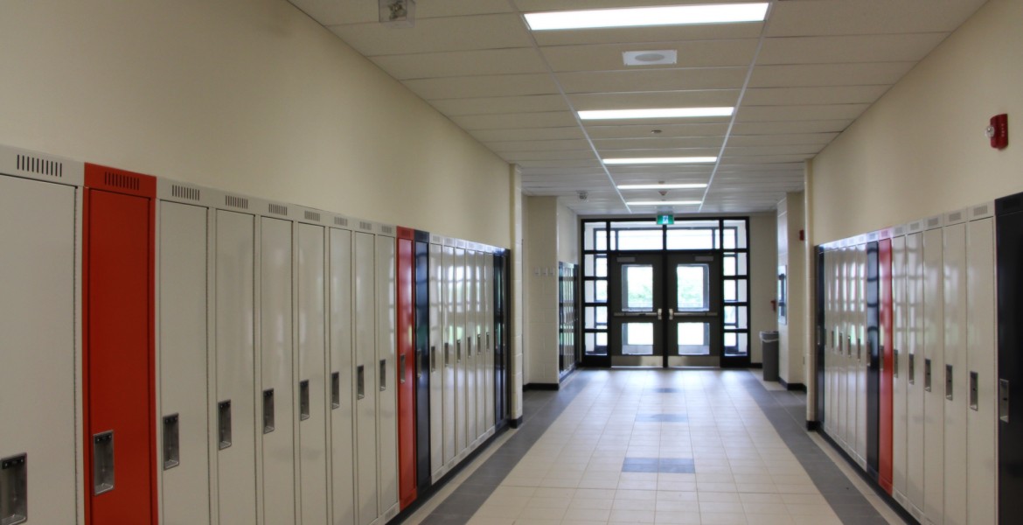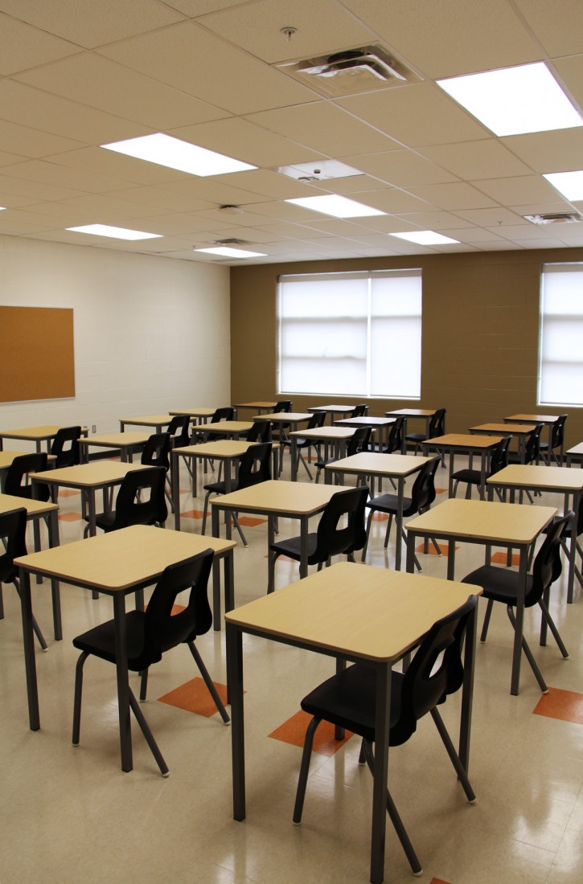Scope of work in Streetsville renovation and addition project included one storey 6-classroom addition and a separate two storey elevator addition.
Second part of scope comprised of extensive upgrades to the existing building to meet the latest accessibility and PSDB design guidelines as well as OBC requirements, Including a new sprinkler system, new electrical transformers, 2 new boilers, a barrier free lift to the stage, and numerous washroom facilities upgrades.
As another part of renovations the existing building’s windows and interior and exterior doors were replaced, and the existing parking was expanded to meet zoning by-law requirements and school needs. The authority approvals included full site plan approval which was expedited by regular communications with city planning department.
