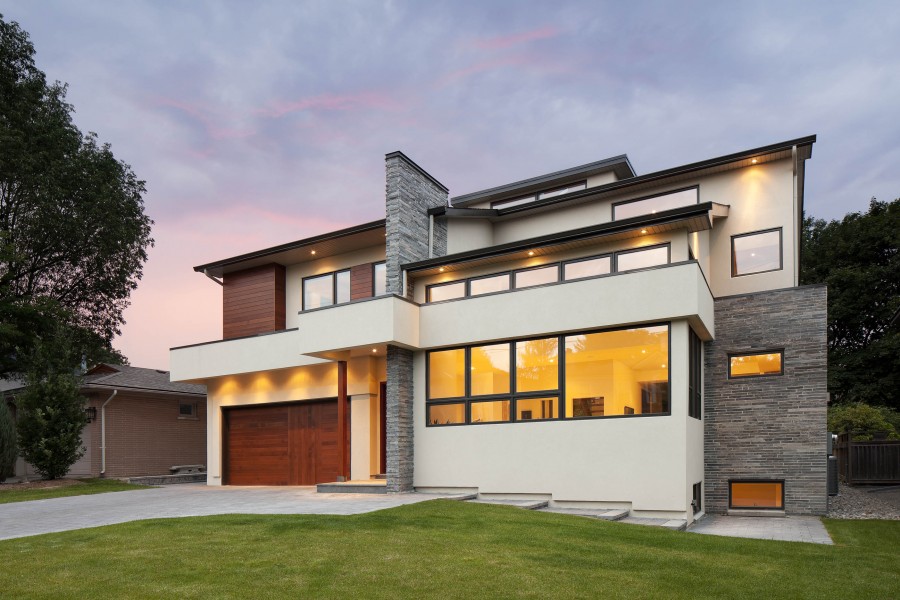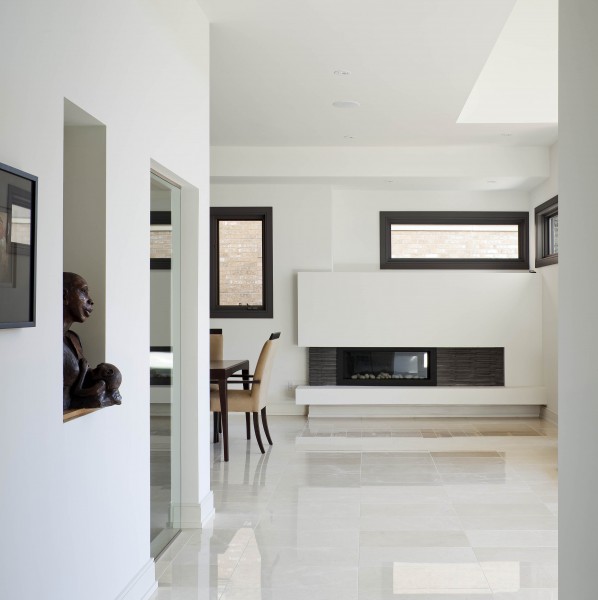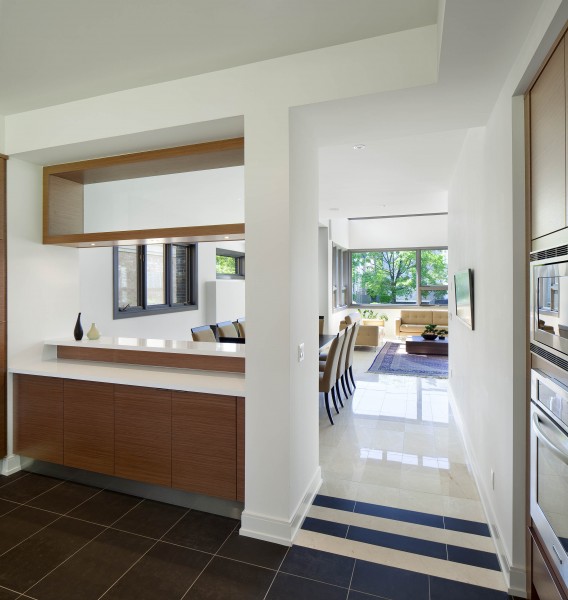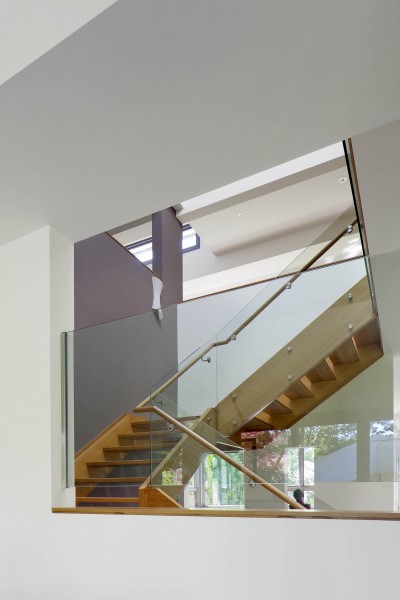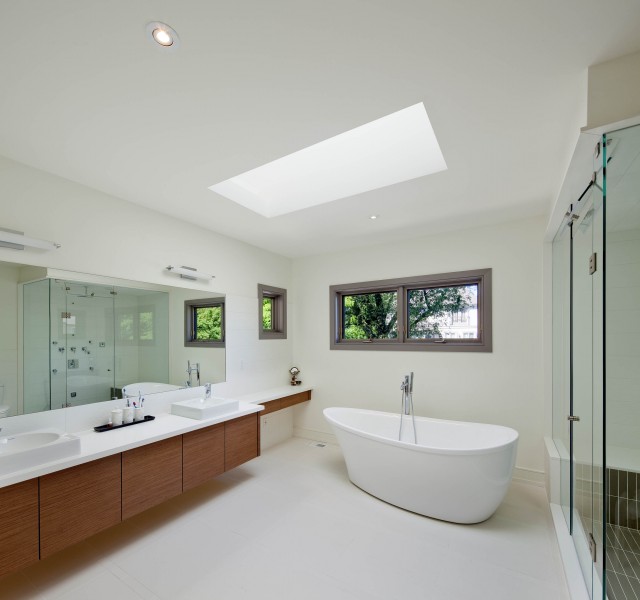This 5,000 square foot home is located in Hoggs Hollow neighbourhood in Toronto. Our client sought a modern, open design residence reflective of their European upbringing. The final design allowed for a welcoming and vibrant environment for their young family and guests. A well orchestrated design resulted in openess, maximized view and natural light without compromising privacy of the residents.
The rear orientation of the house offers a wide view of the meticulously landscaped yard. Vast floor to ceiling windows and glass dooors extend along the full length of the breakfats corner and stretch into the famoly room. Fully telescoping doors slide past one another linking interior spaces to the exterior flagstone patio.
The interior of the home circulates around a double height living room and features a staircase constructed of solid maple. Glass railing extends through the center from a basement rock planter to the top level, bringing in natural light from roof level skylights into the basement. The library on the second floor overlooks the living room and has a view of the sky through the clerestory windows of the living room.
A mix of limestone walls, custom aluminum clad windows, cedar entrance door and red cedar wood panels complement each other at the exterior of the house. The exterior stone wall is extended above the roof to define the main entrance.
