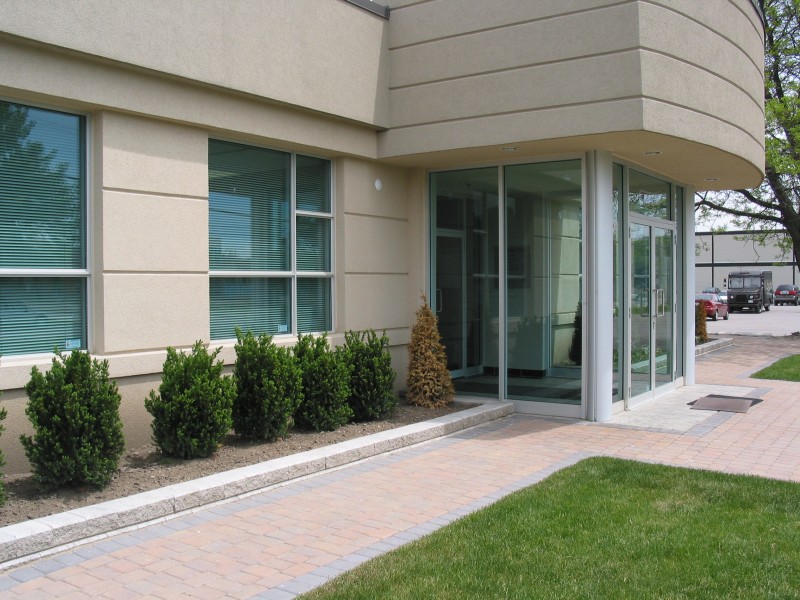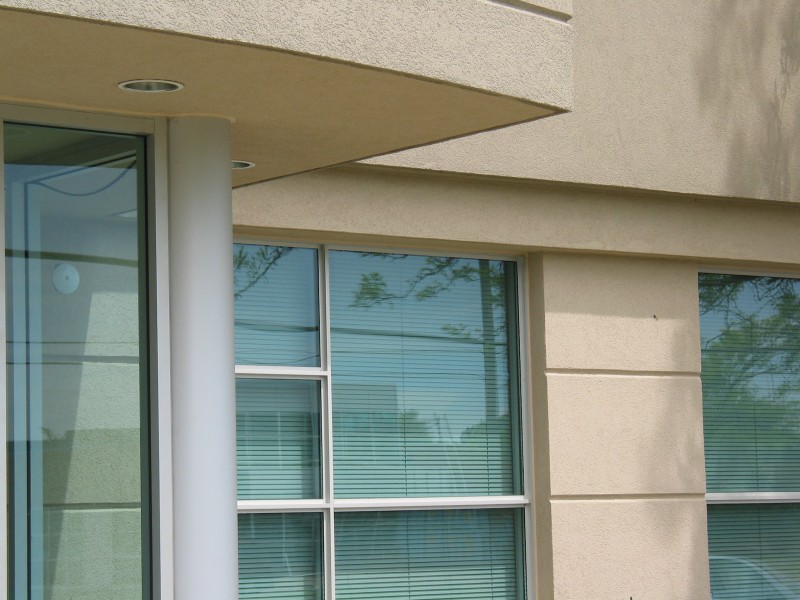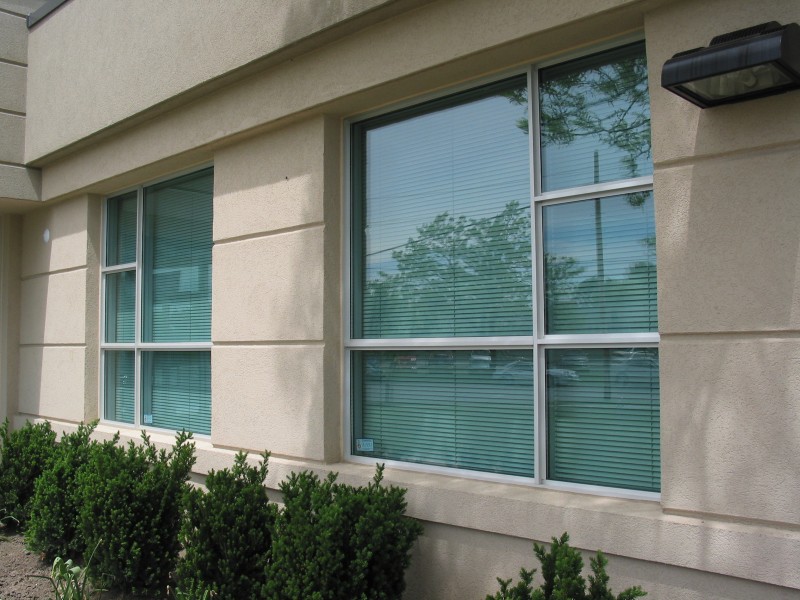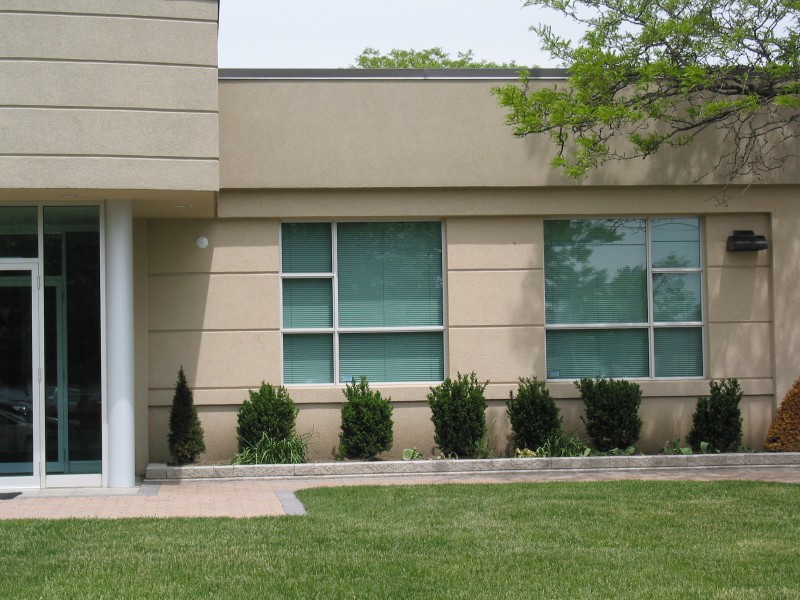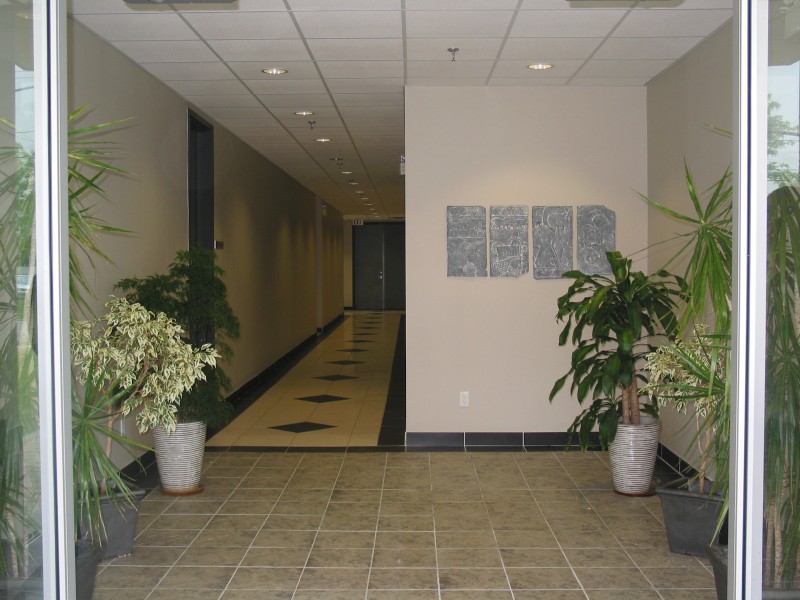This office building emerged from an existing factory in an industrial area. We saw potential in the generous proportions of the spaces and incorporated this in the design. The efficient layout of the offices makes use of every available space while maintaining a light and airy atmosphere ideal for pleasant working conditions. Large windows provide abundance of natural light, connecting outdoors to the indoor spaces, promoting a healthy and energetic work space.
A production floor with a high structure was utilized to construct a mezzanine floor, thereby creating an addition of 5000 sq. ft. for a dance studio and an indoor parking. The dance studio consists of a competition size dance floor and related entertainment and gathering facilities. The studio was strategically placed in the rear of the building to avoid sound transmission between the mixed used in the complex.
