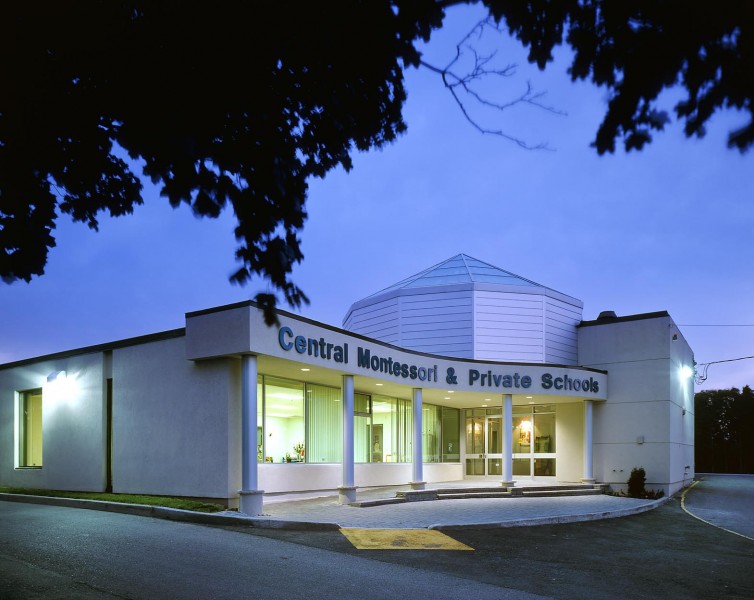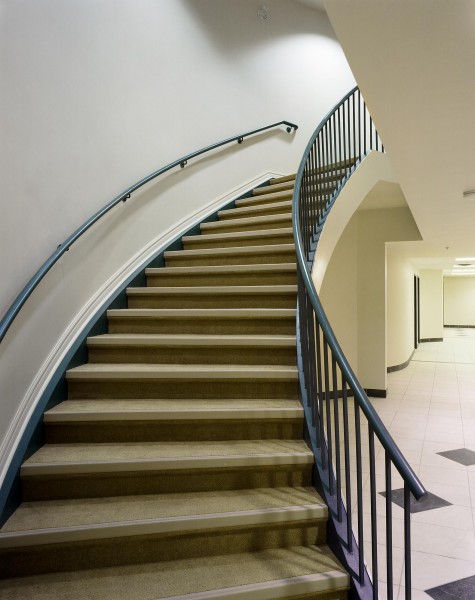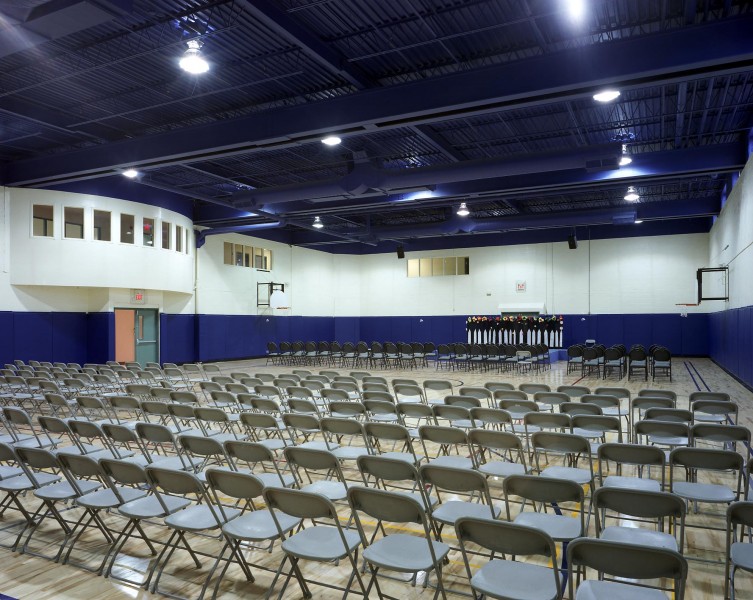This 2-storey commercial building required extensive alterations on both its interior and exterior as its use was changed from an industrial building to a private educational institute. Working within the limits of the existing structure, etude architects transformed this utilitarian warehouse into a warm and inviting environment suitable for learning. Challenging situations were met with creative solutions resulting in a lively and dynamic space.
The 42,000 sq.ft. school facility consists of 19 classrooms, library, gymnasium, shower and change rooms, kitchen facility as well as administrative offices.
Program needs including spatial relationships, technical and functional requirements, were resolved through working closely with the client and making sure that all the design objectives established in the program were realized to their full extent.
Etude designed the building to maximize access to natural light, both in public areas, such as main lobby, and in the classrooms, to facilitate healthy working, learning and caring surroundings. The organic gathering spaces create warm and functional places, catering specifically towards a range of users from childcare facilities to elementary and middle school students.
To remain true to our belief in each individual’s responsibility towards preservation of our environment, all materials specified are environmentally safe and contribute to a healthier, greener building. All building systems are energy efficient to not only save on operation costs, but also contribute to a larger sustainable community.



