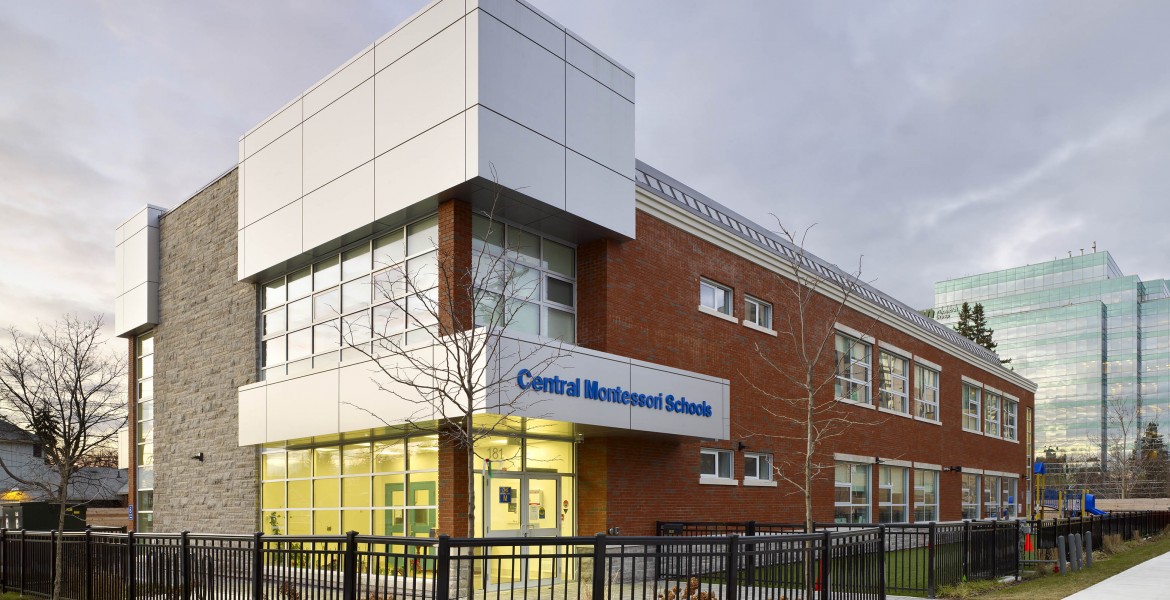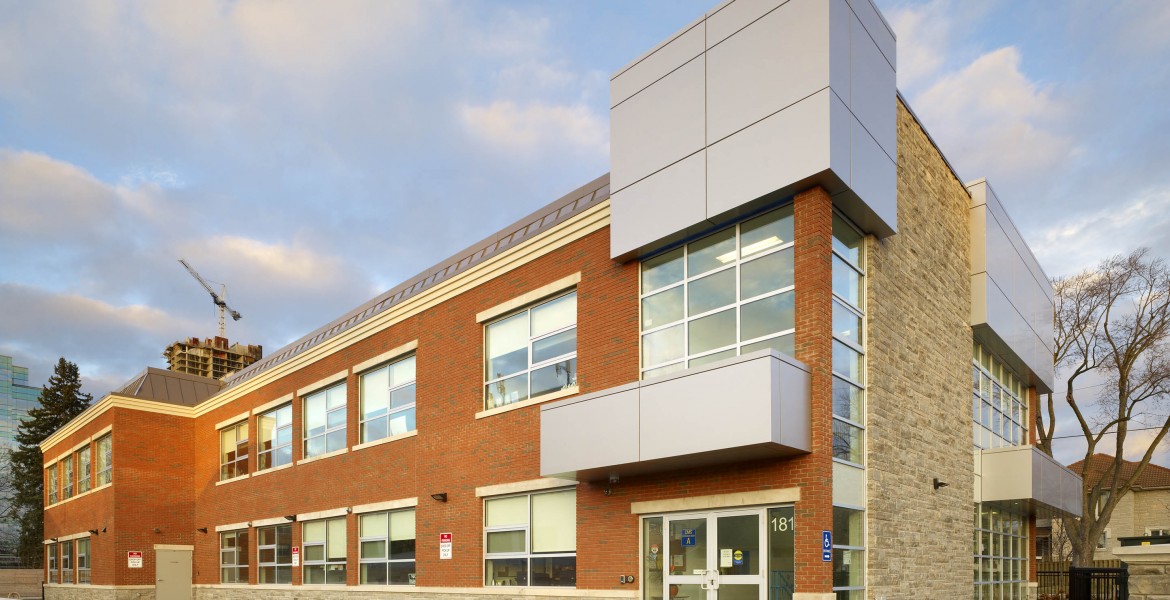This private school is a 34,000 sq.ft. two storey structure with an underground parking lot located in the city of Toronto. The building consists of 11 classrooms, library, gymnasium, kitchen, administrative offices, an elevator and a lift to provide full accessibility. The site provides a drop-off area and underground parking to minimize parking at grade. Classrooms feature large windows bringing natural light to all learning and playing spaces. Each classroom is equipped with teaching fitments and supporting facilities to meet the latest childcare guidelines and requirements.
Selected building materials and finishes incorporate the need for sustainability, surpassing City of Toronto Green Design Guidelines.


