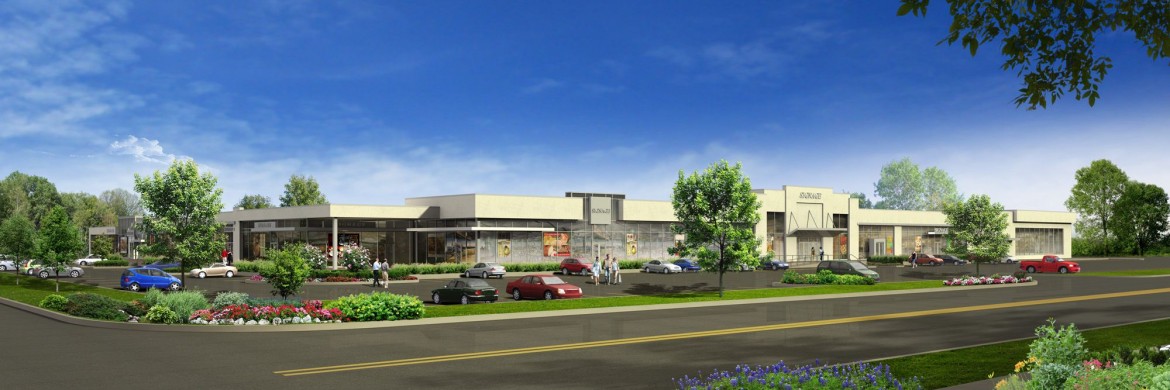This 160,000 sq. ft. industrial/office building façade and interior spaces are redesigned to have a modern street presence for a project featuring several high end restaurants and multiple commercial tenants including a supermarket.
The site is entirely reworked to provide additional parking to comply with zoning requirements and tenants needs. Interior spaces are strategically allocated to tenants requiring larger areas; this ensures that all tenants have street exposure while the interior spaces are fully utilized. Greening of the parking lot creates an attractive gathering space for the community, encouraging pedestrian traffic into the site. Large glazed storefronts connect the indoor spaces to the outdoor, maximizing the use of patios next to the stores.
